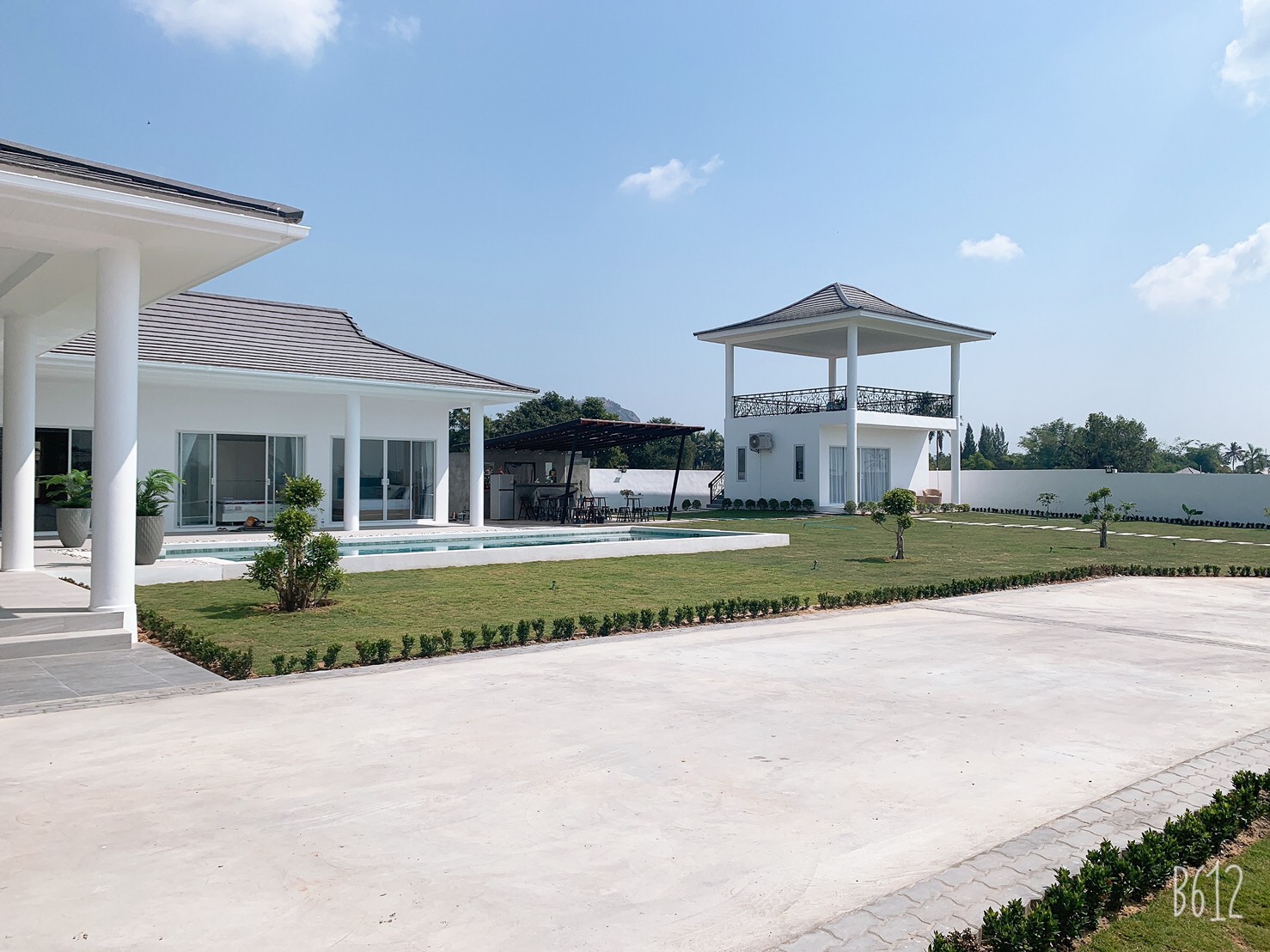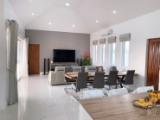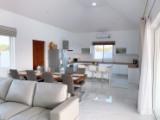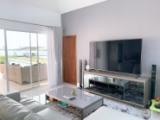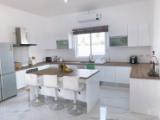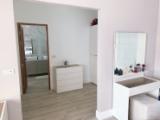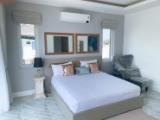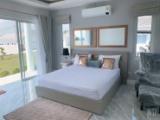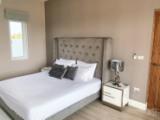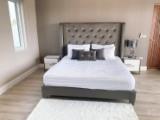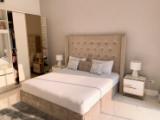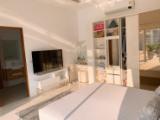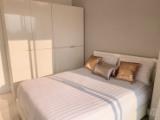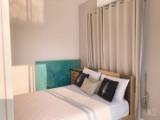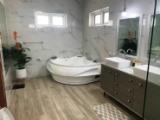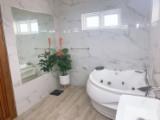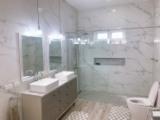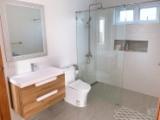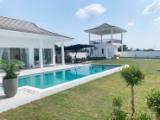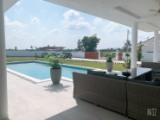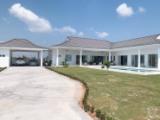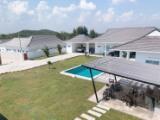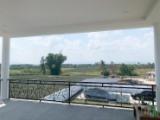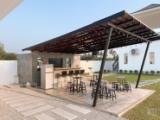|
Hua Hin Real Estate follow your dream |
|
||
|
|
Hua Hin Properties, Houses - ref.: HH 22014 | ||
|
English |
Deutsch |
||
|
|
NEWLY BUILT |
|||||
Picture Gallery (click pictures to enlarge)
Living / Kitchen
Bedrooms
Bathrooms
Outdoors
|
|||||||
|
South | Hua Hin | Thailand | 77110 |
|||||||
|
HH 22014 This recently (January 2021) completed, luxuy pool villa is located slightly to the South of Hua Hin, inmidst pineapple fields just off Soi 112. It is a 10 minutes drive to the city center and only 5 minutes drive to the Bangkok to Chumpon highway and most of Hua Hin's world class golf courses are within easy reach of the property. Since this beautiful object is not part of a development, there is no monthly common fees to pay. The villa has been build up to highest building standards and with the use of high quality materials, top quality marble floor and wall tiles and ceramics, custom made, high and solid wood doors, inverter WiFi air-condition throughout and central boiler hot water system. The insulation is state-of-the-art with aluminum foil under the roof tiles and above the gypsum ceiling boards plus roof vents which keeps the villa cool throughout the day. The plot size is 1,784 sqm, fully surrounded by a perimeter wall with solar panel outdoor lights.
The main villa consists of 4 ample sized bedrooms, each with its own en-suite bathroom, the master bath with Whirlpool tub and the master bedroom with walk-in closet. There is a generous sized living and dining area with elevated feature ceilings and an open European kitchen, fully equipped and with kitchen island and storage room / washing machine area. The large, covered terrace includes a huge sofa, accommodating more than 10 people.
The guesthouse offers a full sized bedroom, 1 bathroom and a large roof top sala with stunning 360° mountain views, as far as 60 km - the impressive Sam Roi Yot mountain range can be seen in the distance.
Along the magnificent, private salt water system pool with integrated Jacuzzi ( 12 x 5m, 2.4 m depth ) and color changing, remote controlled LED lights there is a covered outdoor recreational area with bar counter and stools, chairs and tables, kitchen, refrigerator, TV and outdoor shower and guest bathroom.
The overall area under roof is +300 sqm.
A huge part of the plot has just recently been landscaped with lawn, automatic sprinkler system, shrubs and bushes and palm trees on the inner side of the perimeter wall. The driveway leads to 2 large carports, each with additional storage rooms and to the electric, remote controlled, stainless steel entrance gate. There is also a seperate entrance door next to it.
The villa comes fully furnished with quality furniture and appliances and decorated. The land title deed is a proper Chanote and land and house transfer fees should be equally borne by the seller and the buyer.
|
|
||||||
|
|
|||||||
Copyright © German Canadian Enterprises Co. Ltd. 2021
